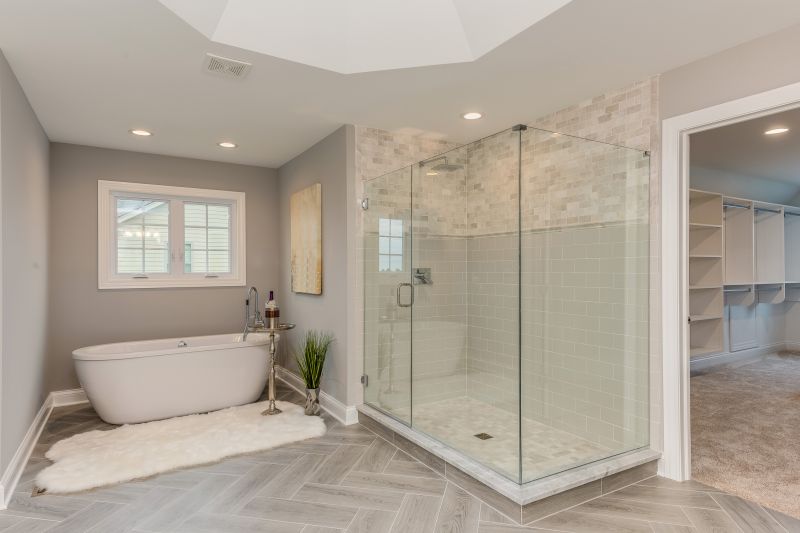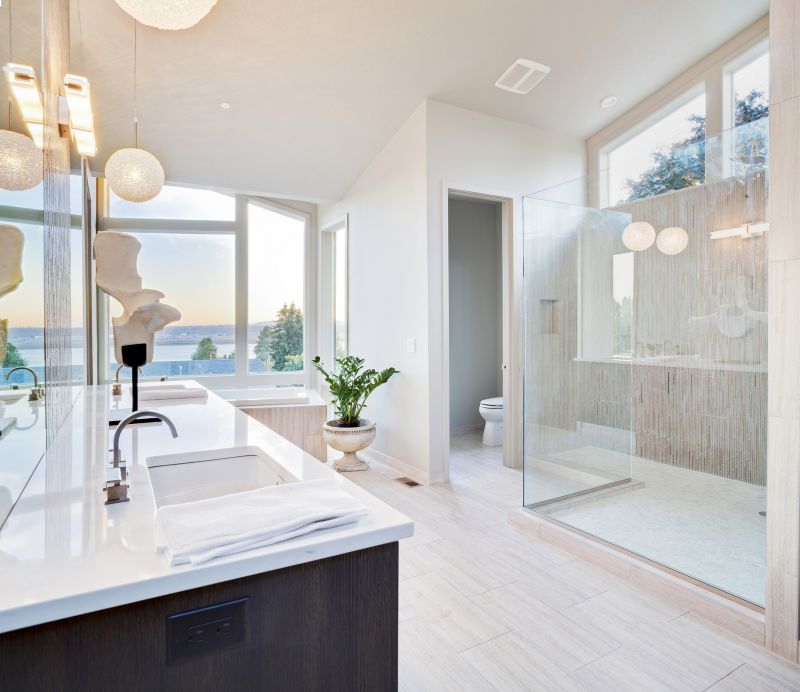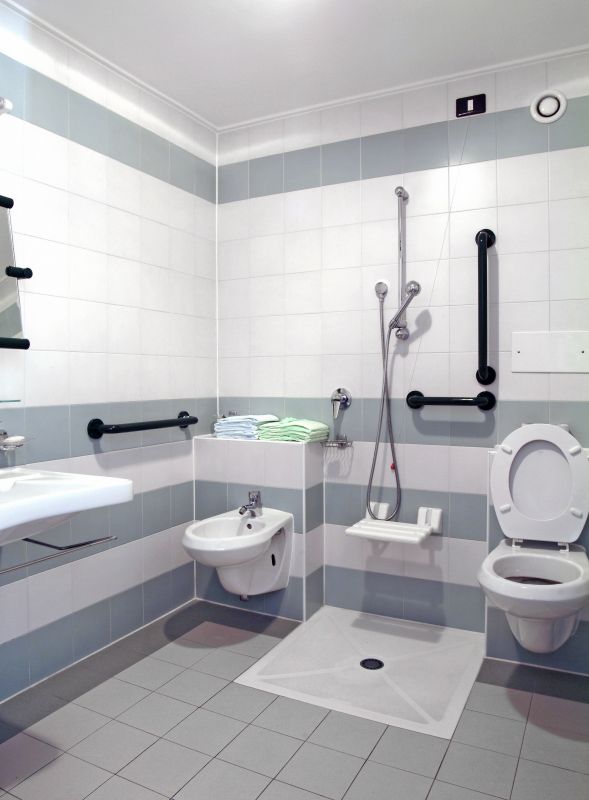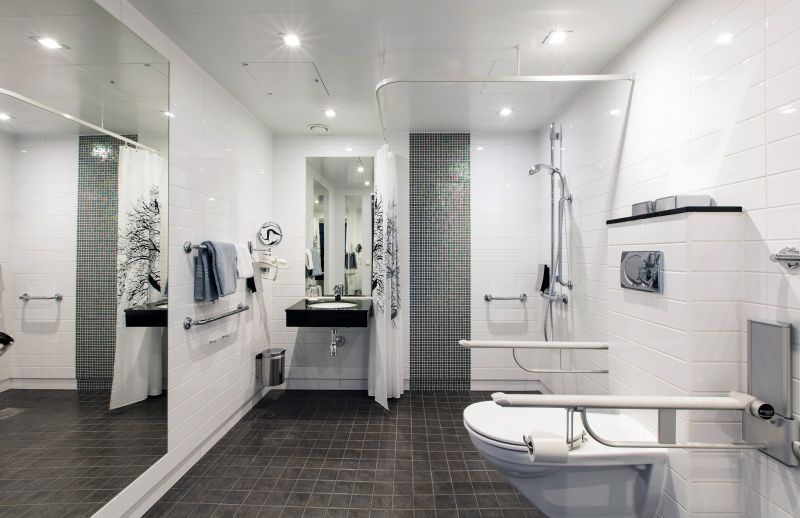Maximize Small Bathroom Space with Clever Shower Designs
Designing a small bathroom shower requires careful consideration of layout, space utilization, and aesthetic appeal. Efficient layouts can maximize functionality while maintaining a sense of openness. Common configurations include corner showers, walk-in designs, and shower-tub combos, each suited to different spatial constraints and user preferences. Proper planning can make even the most compact bathrooms feel comfortable and accessible.
Corner showers utilize space efficiently by fitting into existing corners, freeing up room for other bathroom fixtures. They often feature sliding doors or pivoting enclosures, making them ideal for small bathrooms.
Walk-in showers create an open feel and can be customized with glass panels and minimal framing. They improve accessibility and can be designed with integrated seating or storage niches.

Effective use of space in small bathrooms often involves innovative shower layouts that combine functionality with style. Compact designs can include curved enclosures, glass partitions, and space-saving fixtures to optimize every inch.

In small bathrooms, maximizing vertical space with built-in shelves or niche storage helps keep the area organized. Choosing frameless glass enhances the sense of openness.

Custom fixtures like corner seats or fold-away benches can add comfort without sacrificing space. These features are especially useful in small, multifunctional bathrooms.

Lighting plays a crucial role in small shower areas; incorporating recessed lighting or LED strips can brighten the space and highlight design features.
| Layout Type | Advantages |
|---|---|
| Corner Shower | Maximizes corner space, ideal for small bathrooms. |
| Walk-In Shower | Creates an open feel, accessible design. |
| Shower-Tub Combo | Provides versatility in limited space. |
| Neo-Angle Shower | Uses angular space efficiently, fits into tight corners. |
| Sliding Door Shower | Saves space with sliding enclosure. |
| Glass Enclosure | Enhances visual openness and light flow. |
| Compact Shower Stall | Designed specifically for small footprints. |
| Wet Room Style | Full waterproofed area with minimal barriers. |
Selecting the right layout for a small bathroom shower involves balancing space constraints with user needs. Corner showers are popular for their space-saving qualities, often fitting neatly into existing corners and leaving room for other fixtures. Walk-in designs, with minimal framing and transparent glass, can make a small bathroom appear larger while offering ease of movement. Incorporating built-in niches and shelves within the shower enclosure optimizes storage without cluttering the space. Lighting choices, such as recessed fixtures or LED strips, can dramatically improve the ambiance and functionality of the shower area.
Material selection also influences the perception of space. Clear glass enclosures and light-colored tiles reflect more light, creating an airy atmosphere. Conversely, darker tiles or textured surfaces can add depth and style but may make the space feel smaller if not balanced with adequate lighting. Compact fixtures like corner seats or fold-away benches maximize comfort without encroaching on limited floor space. Thoughtful planning in layout and design ensures that small bathroom showers are both practical and visually appealing.
Effective small bathroom shower layouts are essential for maximizing limited space while maintaining style and comfort. By selecting appropriate configurations, incorporating smart storage options, and utilizing light-enhancing materials, small bathrooms can achieve a balanced, functional, and attractive design that meets everyday needs.


